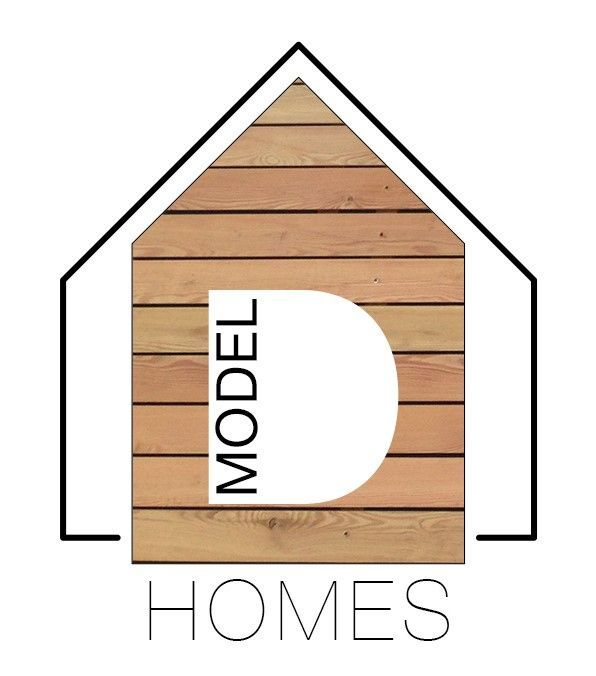Model D Show House
The ‘Model D’ house was a prototype for an affordable low-energy house constructed from locally available materials, which would be both cheaper and more appropriate than the standardised, kit-built homes that proliferate in the rural environment of Scotland.
It was commissioned by Sylvan Stuart Limited, an Aberdeenshire company that specialises in the construction of timber houses, lodges, and cabins through the UK. The building was completed in February 2011, and received the RIAS/RIBA and Saltire Housing Design Awards in 2012
(Architect Professor Gokay Deveci).
It demonstrates the innovative and creative use of home-grown timber, and cost less than £950 per square metre to build. The Model-D House concept offers a viable and affordable housing option, particularly for rural communities where fuel poverty is a major concern with the rising costs of
energy. The plan layout is adaptable, and the current accommodation comprises a double-height open-plan living, dining and kitchen area, a workspace, two/three bedrooms, a shower-room, and bathroom over a 1¾-storey layout.
The design seeks to stimulate revisions in our current thinking about the affordable rural house design.
The architectural language of traditional north-east agricultural buildings has been adopted.
The large window openings in the south façade take advantage of the solar gain and maximise views, at the same time expressing the building’s contemporary domestic credentials.

Street Address:
Sylvan Stuart Ltd,
Pitmachie Works,
Old Rayne, Insch,
Aberdeenshire
AB52 6RX





























