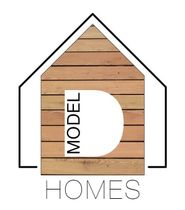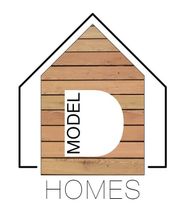Model D Homes
Make the move to sustainable living
Introduction to our bespoke, low impact homes
“Good architecture is also sustainable architecture, and that covers not only ecological and energy considerations, but also economic, social, and aesthetic aspects.”
-
Model D Homes range.
This is the philosophy behind our Model D Homes range. While respecting tradition, we will not be shackled by it. Our top priorities are minimal energy consumption, low environmental impact, and to provide comfortable and inspiring houses that many people can enjoy living in.A ‘Model D’ home prototype was erected at Sylvan Stuart’s Pitmachie Works site in 2011/12. This is an innovative design seeking to replicate a traditional rural building form, with extensive southerly glazing and rain-screening to soften the landscape impact and provide shading.The prototype house also aimed at achieving exceptional cost-effectiveness while maintaining very high energy performance standards. It has received a number of design awards, including the RIAS/RIBA and Saltire Housing Design Awards in 2012.The construction specification of our homes is also designed for durability and minimal maintenance. While the structure is entirely timber, and clad with wood outside, almost no external painting is required over the long life of these homes, which are designed to complement the landscape.Plan layouts are adaptable, and our standard designs offer a range from one to four bedrooms, a workspace, and a double-height open-plan living, dining and kitchen area. The optional decked area offers a sheltered intermediate zone between outside and inside, with a wider summer deck at one gable end.The contemporary design solution we offer is an antidote to mock vernacular houses that have to compromise performance standards in an attempt to look traditional. Our glazing is normally located to benefit from the warmth of the sun, and with a south facing roof pitch to facilitate solar harvesting.The Model D Homes range offers good value and performance at a cost which many can afford. Our homes aim at having minimal impact on the landscape and in their use of finite resources. We want to set the standard for environmentally friendly rural living.
-
Sylvan Stuart
Sylvan Stuart Limited is the continuation of the business started on the same Pitmachie site by the present managing director’s father, A G Stuart, in 1947. It has been fabricating and constructing timber buildings throughout the UK for 75 years, predominantly in rural areas. The firm probably has unique knowledge of the use of Scottish timber in some structural engineering applications, and also extensive experience of specifying, making, and erecting timber houses and other buildings, frequently for remote and sometimes very exposed locations.Pitmachie Works extends to about two acres, and has substantial storage, machining, processing, and fabrication space. The company has consistently been a market leader through careful application of developments in construction technologySylvan Stuart has served all types of client, from multinationals, SMEs, charities large and small, landowners, farmers and crofters, plus many individuals and families seeking to build their own home. Similarly, the business has worked with a wide range of specifiers and contract forms.
-
Our Service
“We offer a comprehensive design, approvals, fabrication and build service. Customers come first, and come back again...”
Sylvan Stuart Limited hardly advertises, and most of our business comes from recommendation and previous customers. That maybe doesn’t say much for our ambitions for world domination, but it does say a lot about our service! We enjoy our work, and get to know many of our customers well.There is no substitute for experience, and we have lots of that. Our archives are comprehensive, and our past projects cover a wide range of timber constructions supplied throughout the UK. We can usually provide well founded solutions to needs based on a depth and breadth of knowledge.We don’t have a lot of staff, but that guarantees a personal service, and no buck passing. We do have a wide range of trade and professional contacts which means that if we don’t consider we have the requisite skills in-house then we usually know where to find them quickly and effectively.
-
Background
Our manufacturing facilities are extensive and our design and production staff experienced. This allows us to carry out off-site fabrication and assembly to the optimum extent and to store components so as to optimise site delivery schedules to help ensure efficient on-site operations.Our erection operatives are also very experienced, and know how to get on with the job, safely, efficiently, and expeditiously. Our procedure is normally to have a working foreman who is trusted to closely scrutinise the work as it is carried out, backed up by regular site inspections as necessary.Although we have worked with a number of substantial construction companies, we avoid being a sub-contractor. We do, however, regularly employ sub-contractors, and have good and long-established relationships with businesses like ourselves throughout Scotland and the UK.We like to keep procedures as informal as possible, although clear contract structure and project record keeping are essential. We do take pleasure in creative working, and producing structures that serve their designers, owners, and occupants well, and which add to the grace of daily living.
-
Approvals
Our drawing office handles planning and building regulation approvals throughout the UK, but mainly in Scotland. Our service is comprehensive, either to apply on your behalf or provide all the back-up on our supply you or your agent need to do this directly, which may be particularly useful for planning.
-
Fabrication
We pioneered CNC precision timber engineering techniques a generation ago. Stringent quality control is applied, which combined with short lines of communication and precise specifying helps ensure realisation of the concept. Good design in timber needs good engineering knowledge.
-
Build Service
If we only supply a kit, you are assured of comprehensive support and avoidance of jargon. We can also erect it for you, usually to “wind and watertight” or possibly the externally fully finished shell. Self-builders are often best placed to manage the build themselves. We have a lot of experience in supporting self-builders, not just on technical issues, but with contract administration and sequencing. Self-builders should always ensure they have appropriate insurance cover.
-
Mortgages and Finance
Model D Homes have high levels of insulation and airtightness, with durable external finishes requiring little maintenance. That means running costs for heating and upkeep are minimal, making them more affordable. This performance is achieved using long established timber-frame construction methods with pre-insulated panels, and a “wrap-around” microporous membrane to provide airtightness to the whole external envelope of the house. Some lenders are unwilling to lend on fully timber clad houses. Rendered cementitious board or masonry claddings can be used if necessary.
-
NHBC
We are long established members of the NHBC warranty scheme which provides independent construction stage inspections and a 10-year warranty.
For further information click on the logo above to visit the National House-Building Council.
Awards
Aberdeenshire Design Awards 2012 (Sustainability) • Highly Commended
The Aberdeen Society of Architects 2012 • Commendation
Scottish design Awards 2012 • Commendation
The Royal Incorporation of Architects in Scotland • Award Winner
The Royal Incorporation of Architects in Scotland (Wood for Good Award) • Winner
Saltire Society Housing Design Awards 2012 (New Build) • Award Winner
RICS Awards 2013 (Design & Innovation + Residential) • Commendation
Credits
Photographer:
Stuart Johnstone Photography
(LRPS, LSWP),Aberdeenshire, sjohnstone.photo@virgin.net
Mark Seager, Simple Photography, Glasgow

Street Address:
Sylvan Stuart Ltd,
Pitmachie Works,
Old Rayne, Insch,
Aberdeenshire
AB52 6RX

